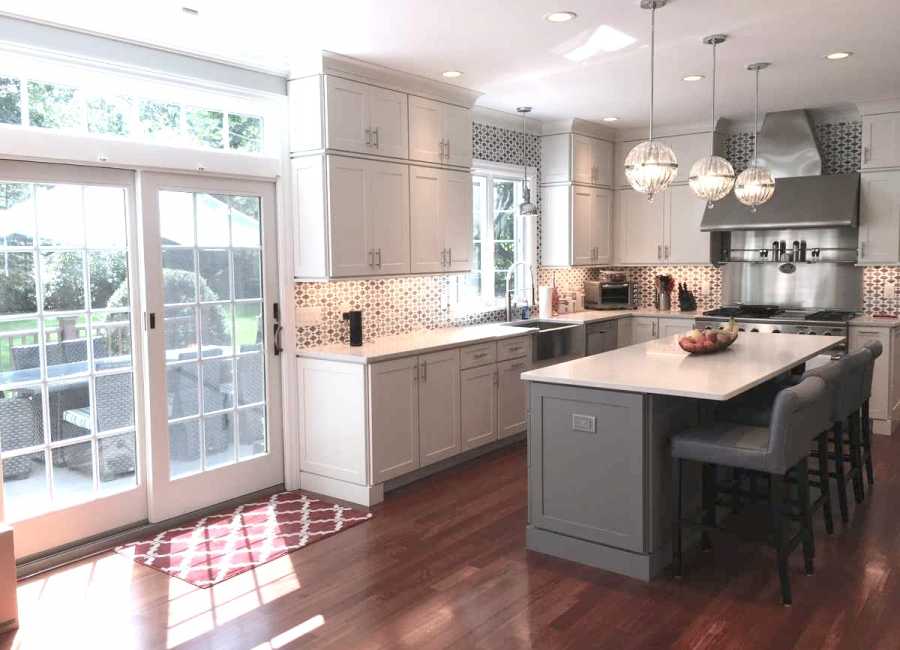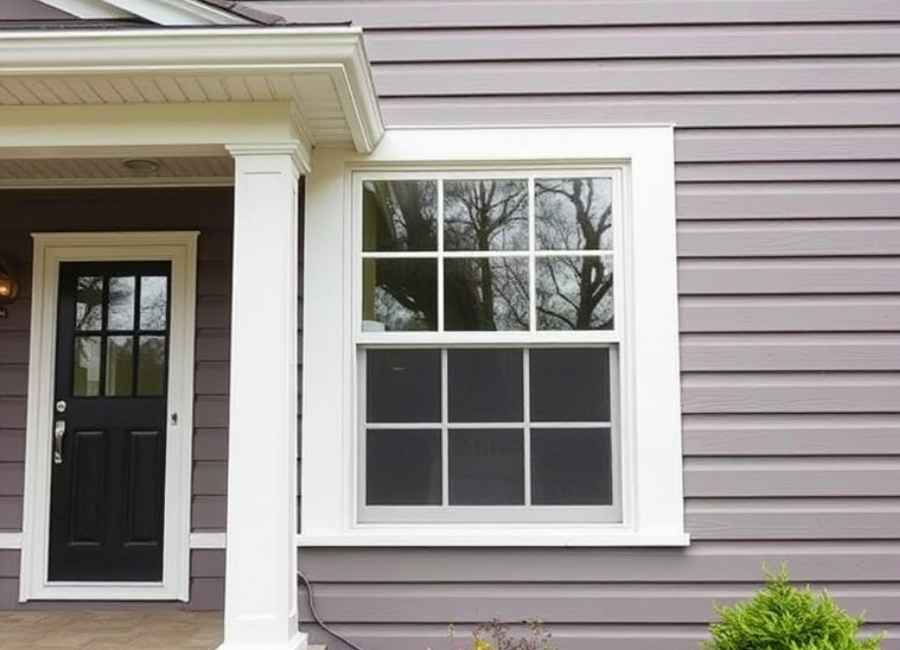In today’s modern homes, the kitchen often serves as the heart of the household—a place where meals are prepared, conversations are shared, and memories are made. However, for many homeowners, limited square footage can pose a challenge when it comes to designing a functional and efficient kitchen. Fortunately, with the right strategies and design solutions, even the smallest of kitchens can be transformed into highly organized and efficient spaces that meet the needs of busy lifestyles. In this article, we’ll explore some practical small space solutions for maximizing efficiency in your kitchen.
1. Streamlined Layout
When space is at a premium, the layout of your kitchen becomes even more crucial. Opt for a streamlined layout that minimizes wasted space and maximizes efficiency. Consider the classic “work triangle” layout, which positions the refrigerator, stove, and sink in close proximity to one another to facilitate seamless workflow. Keep pathways clear and avoid overcrowding the space with unnecessary furniture or appliances.
2. Clever Storage Solutions
Effective storage is essential in a small kitchen, where every inch of space counts. Maximize storage capacity with clever solutions such as vertical shelving, overhead cabinets, and under-counter storage. Utilize the full height of your walls with floor-to-ceiling cabinets or open shelving to keep frequently used items within easy reach. Invest in storage accessories such as pull-out drawers, lazy Susans, and cabinet organizers to make the most of every nook and cranny.
3. Multi-Functional Furniture
Incorporate multi-functional furniture pieces that serve double duty to maximize space and functionality. Choose a kitchen island with built-in storage or a drop-leaf table that can be folded down when not in use. Look for appliances with compact footprints or built-in features, such as a microwave oven with a built-in exhaust fan or a dishwasher drawer that fits seamlessly into your cabinetry.
4. Smart Organization
Maintaining an organized kitchen is key to maximizing efficiency, especially in small spaces where clutter can quickly accumulate. Establish designated zones for different tasks, such as meal preparation, cooking, and cleanup, and keep essential items within easy reach of each zone. Label containers, use stackable storage bins, and invest in drawer dividers to keep drawers and cabinets neat and tidy.
5. Light and Bright
A well-lit kitchen can make a small space feel larger and more inviting. Maximize natural light by keeping windows unobstructed and using sheer window treatments that allow light to filter through. Supplement natural light with task lighting, under-cabinet lighting, and pendant lights to ensure adequate illumination for food preparation and cooking.
6. Minimalist Design
Embrace a minimalist design aesthetic to create a sense of openness and spaciousness in your small kitchen. Choose clean lines, neutral colors, and uncluttered surfaces to visually enlarge the space. Opt for sleek, space-saving appliances and minimize decorative elements to create a streamlined look that maximizes functionality without sacrificing style.
Contact Us for Expert Kitchen Solutions
At Gojehos Carpentry, we specialize in creating custom kitchen solutions that maximize efficiency and functionality, even in the smallest of spaces. Whether you’re looking to optimize storage, streamline your layout, or refresh your design, our experienced team is here to help.
Contact us today to schedule a consultation and explore the possibilities of small space solutions for your kitchen. Let us help you transform your compact kitchen into a highly efficient and organized space that meets all of your culinary needs.









